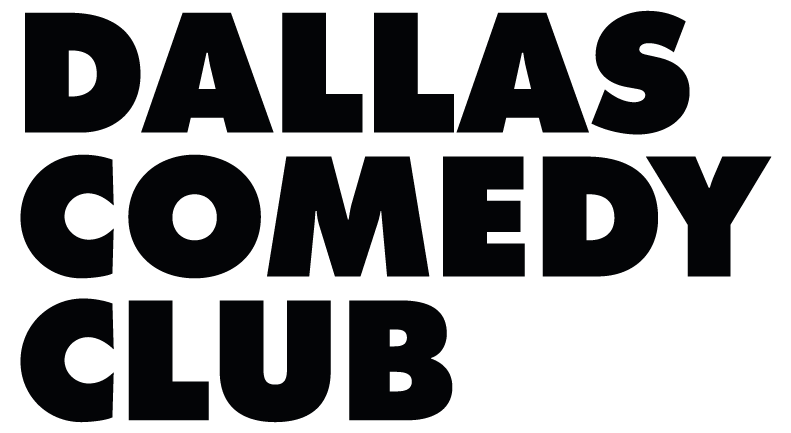Dallas Comedy Club is a 9,600-square foot multi-use entertainment and performance venue located in the Dallas’ historic Deep Ellum, a district known as a hub for the performing arts with a vibrant nightlife. Dallas Comedy Club features two theaters, four breakout rooms, a podcast room, a spacious outdoor patio with covered seating, a semi-private Club House, and a full kitchen with an impressive food and beverage menu. The venue’s layout can accommodate groups as large as 500.
All areas of the facility are available to rent for comedy shows, workshops, private and/or corporate events. For more information and rental pricing, please complete the DCC Event Rental Request Form below.
VENUE RENTAL – THE FULL CLUB PACKAGE
Full use of the entire venue–leverage our comedic talent for entertainment and in-house food and beverage services or bring in your own entertainment, caterer, and bartending services.
MAINSTAGE THEATER
Mainstage Theater seats up to 150 (classroom style) and up to 200 (general assembly style) or it can be configured to suit your event needs. For presenters or performers, the theater also hosts a backstage Green Room.
Audio-visual support includes: dual lightboard supporting up to four wired microphones, audio board with two (2) lines in for phone or laptop connection, Apple Computer, two LED displays, a projector and 12’ projection screen/center stage, four (4) Shure SM57 microphones with stands, two (2) speakers, four (4) par can theater lights, and two (2) color-wash LED lights.
THE CLUB THEATER
The Club Theater seats up to 60 (classroom style) and up to 75 (general assembly style) or it can be configured to suit your event needs. For presenters or performers, the theater also hosts a backstage Green Room.
Audio-visual support includes: dual lightboard supporting up to four wired microphones, audio board with two (2) lines in for phone or laptop connection, Apple Computer, two LED displays, a projector and 12’ projection screen/center stage, four (4) Shure SM57 microphones with stands, two (2) speakers, four (4) par can theater lights, and two (2) color-wash LED lights.
TRAINING CENTER
The Training Center includes two (2) classrooms ideally suited for comedy/troupe rehearsals, workshops, break-out sessions–meetings of any kind. Training Center classrooms feature chairs, one (1) LED display, and dry-erase boards.
BAR, LOUNGE, & PATIO
The Bar, Lounge and Patio Area seats up to 200+ guests. The covered patio features cushioned outdoor patio furniture, picnic tables with umbrellas, and bistro tables with ample seating provided on the larger patio deck. Outdoor patio also includes use of stage and house sound system as well as cooling fans and heaters, based on the season.
CLUB HOUSE
The Club House overlooks the venue’s patio and is easily used as a private or semi-private event space. The Club House features comfortable, reconfigurable seating sections and a LED display supported by a laptop to enable the feature of customized screen content.
